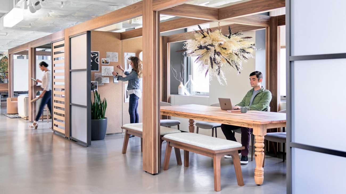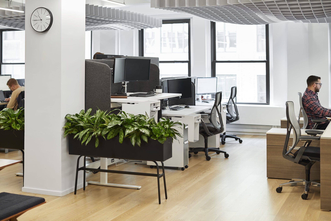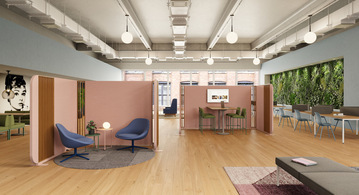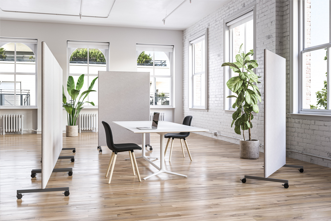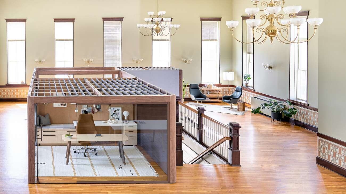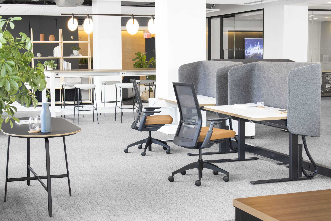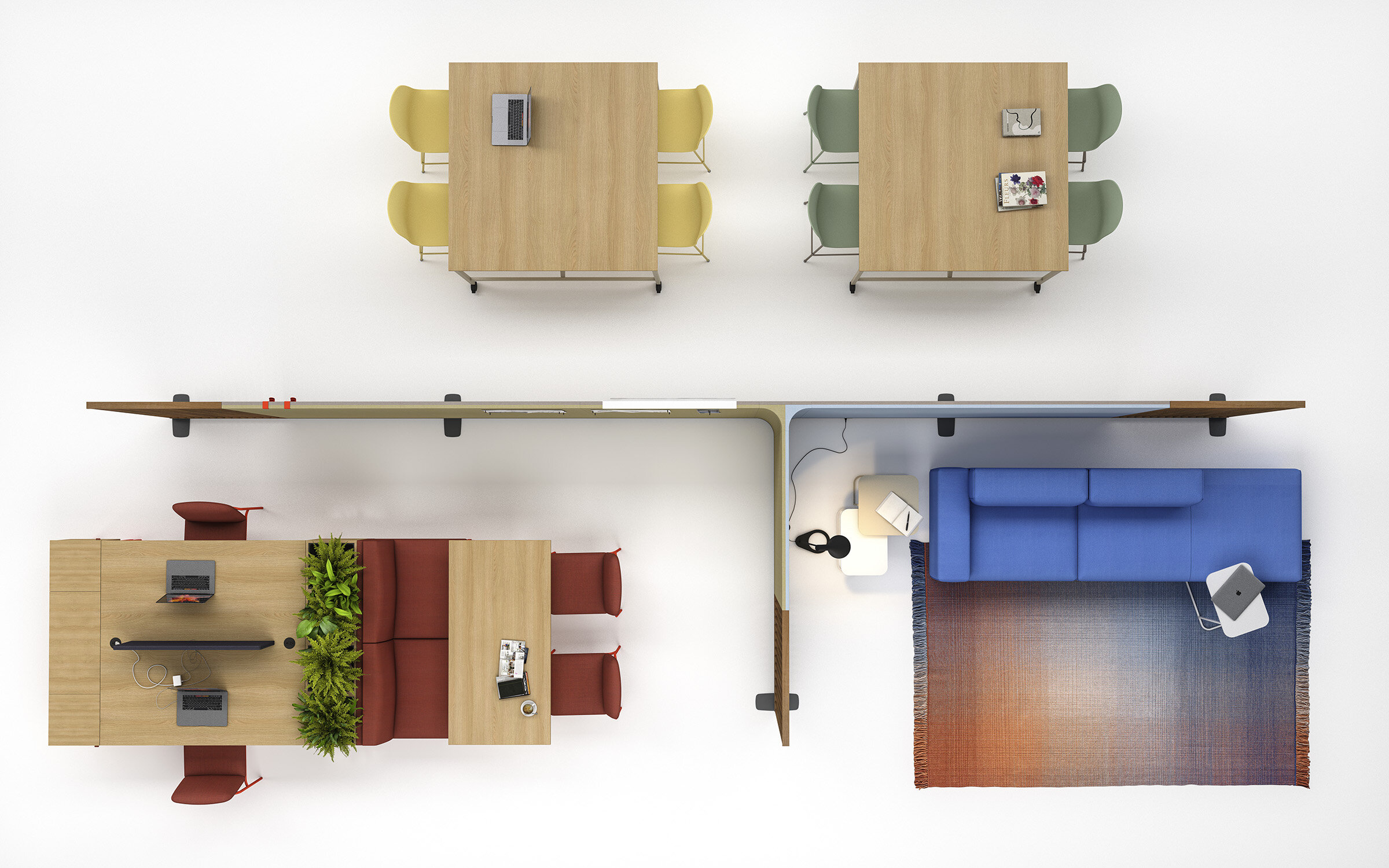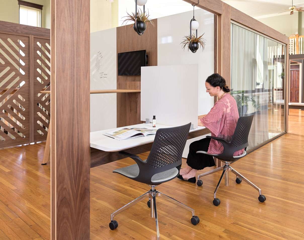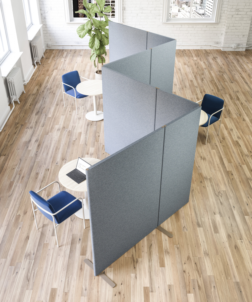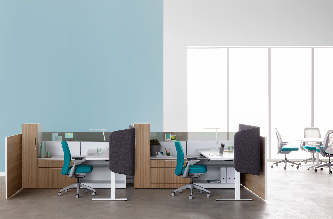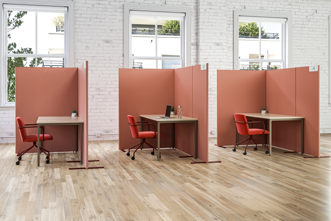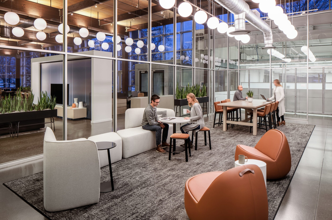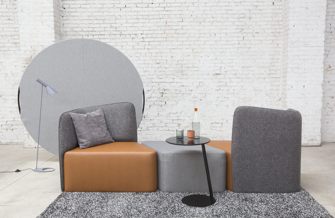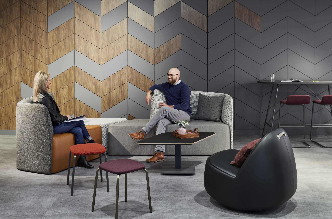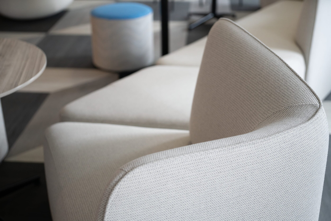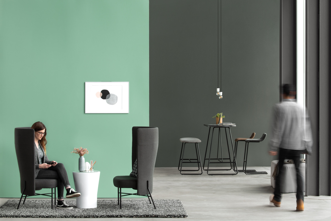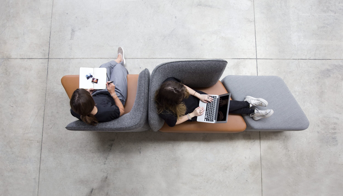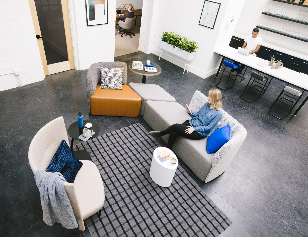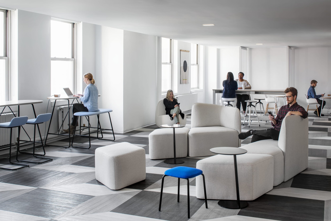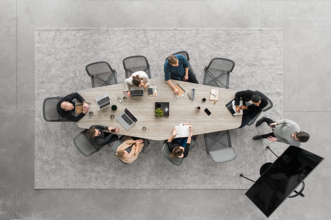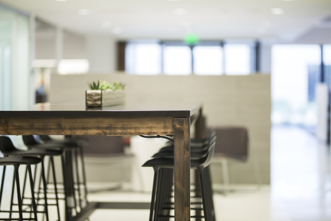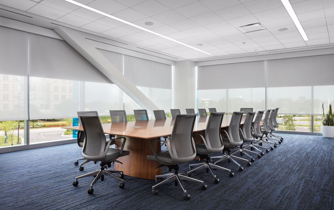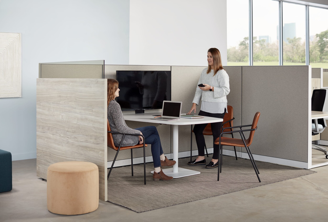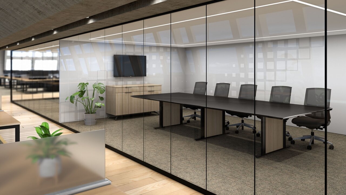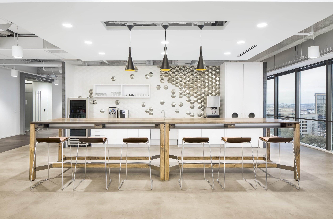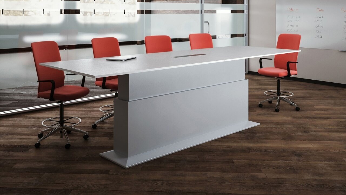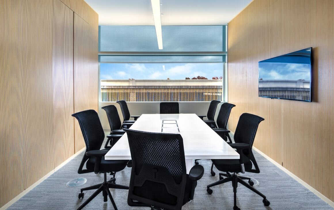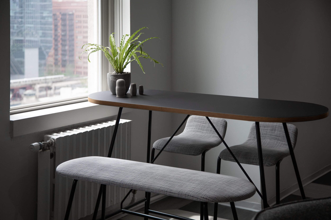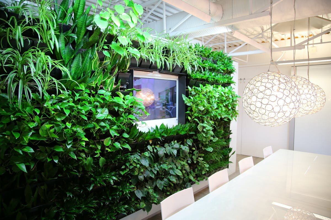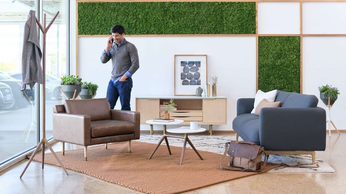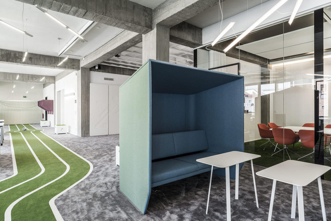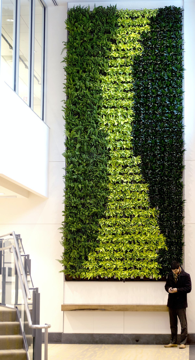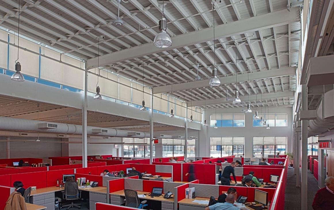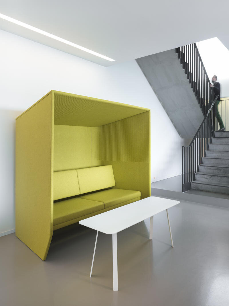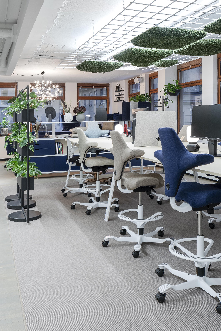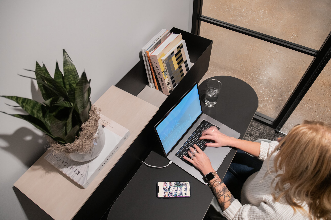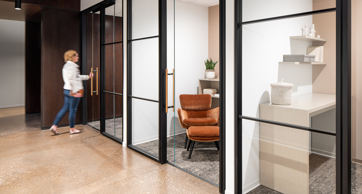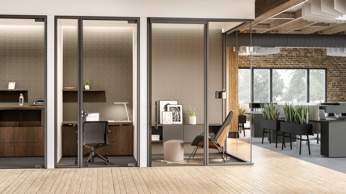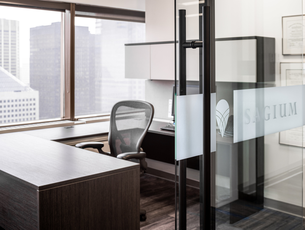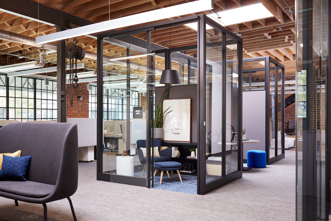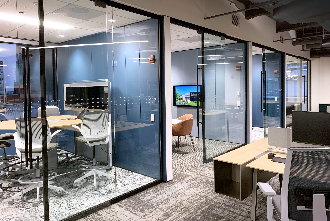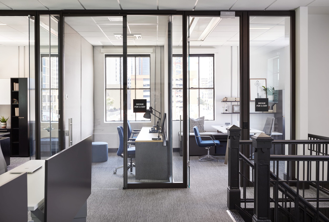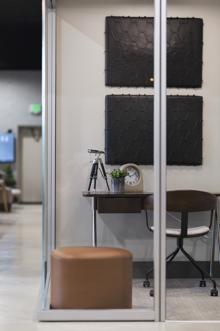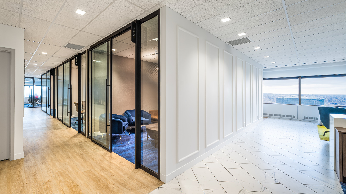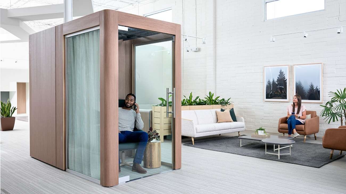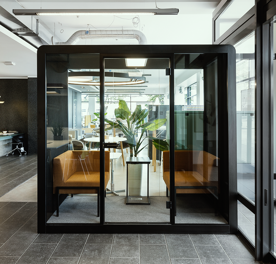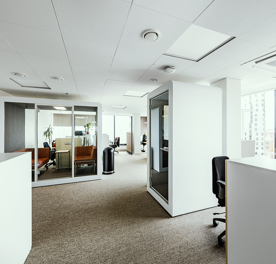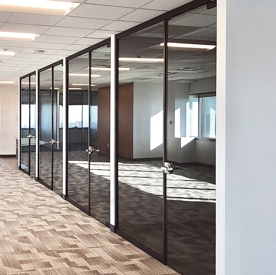The Six Neighborhoods Your Office Needs
It is the question everyone is asking. When will you start going back to the office?
No matter what the answer is, there is one thing you can count on; Your old workplace design will need to change. In Elizabeth Von Goeler’s article for Building Design + Construction Magazine, Goeler explains the changes happening in office design and explores the idea that new “neighborhoods” in office design will gain significant traction going forward. Using the Synergy Showroom as an example, we want to walk you through six essential neighborhoods that your space may be lacking and show the simple solutions to bring them to life.
1. Space Dividers
One of the easiest ways to create a new neighborhood within your office is by the placement of space dividers. There are many solutions that can be quickly implemented to divide space and easily changed based on future needs. Not only can these solutions create a smaller neighborhood for your team, but also help to reinforce safe distancing practices and inform the flow of traffic throughout the office. Solutions such as OFS Obeya, Allsteel Altitude A8 Screens and Stylex Quick Screens offer different levels of division depending on your team’s needs. In the Synergy Showroom, our Obeya structure divides the space between our Built team and our Account Managers, but that’s not all. With a lounge area, bar height table, whiteboard and tack board walls, Obeya doesn’t just divide space, but also offers a space to bring people together. The Obeya structure offers endless configuration and materials options, so you can be sure every part of the structure is utilized. Stop by our showroom and experience it yourself!
2. Lounge
As Von Goeler describes, the “resimercial” trend has been on the rise the past few years but our post-pandemic world will give way to new ideas without pulling from residential design. As we move back into the office, the need for large, modular, cozy couches may not suit the needs of your space. But this doesn’t mean the need for a lounge space is gone. For our showroom, we have placed the lounge area toward the front of the office for a dual purpose; guests to the office have access to wait in a spread out, inviting area and our staff have a space to utilize for group discussions and for breaks. By pairing Allsteel Peak lounge with Rise laptop tables, the lounge area can be quickly reconfigured for work, collaboration or relaxation.
3. Collaboration Zones
As offices spread out, it is important to provide a space for effective collaborative work. Glass walls help to create this division without crowding the space. Two of the collaborative zones in our showroom feature conference tables that work for many different meeting styles. The formal conference room is enclosed with glass walls and a large window. The shades are controlled by SolarTrac, automatically adjusting to shade and when to let in light for distraction free meetings and presentations. The conference table is height adjustable, allowing for strategy style meetings. A built-in markerboard and integrated TV walls utilize the space on all sides. For more casual meetings, the Harvest Table stands at bar height with power access on all sides discretely running the perimeter of the table so multiple team members can plug in for longer group meetings.
4. Wellness Zones
It is no surprise with all that is going on today, wellness is now a top concern for employees. Building out a spa into your office may be unrealistic, but there are many options for adding grounding, peaceful touches to an area in order to create a wellness zone for employees. For example, moss walls and sound masking are two easy solutions that can be installed almost anywhere. With an open floor plan office, sound travels far and is often distracting, but with sound masking technology throughout the space, sound is stopped rather than spread. Since our office does not have an outdoor area for employees, we have spaces around the office that touch on various levels of wellness. Planters and plant walls bring nature into your space, not only elevating the design, but increasing biophilia. Next to our kitchen there is a Buzzispace Hub that blocks out sound and gives a “sheltered” feeling because of the side panels and ceiling. For an employee who needs time to focus with more workstation boundaries, they are able to take time away from their desk.
5. Micro Offices
As the article mentions, cubicles are a trend of the past. The uninspiring design and overwhelming division is often a morale drain on employees. But the need for separation is crucial for employee safety. That is where micro offices come into play. Rather than beige paneling, small office spaces with glass walls allow users to feel confident in their environment, while still connected with others around them. No one wants to feel fully isolated, but with glass, it almost feels as if there is nothing there at all. Allsteel and FALKbuilt both have beautiful designs and wall options to accommodate any space with the addition of micro offices.
6. Phone/Video Call Rooms
Unlike a micro office, Phone rooms are designed to completely lock in sound. This feature allows for employees to confidently talk on the phone or video call without fear of disturbing nearby co-workers. As communication technology continues to improve, the need for these rooms increases as well. With an open office like ours, rooms for secure calling help to maintain privacy for each employee. Our sales and design teams can help you decide what type of call room is best for your company's needs. Whether it is a standalone booth that can be moved throughout the space as needed or a built in room, Synergy has you covered.



